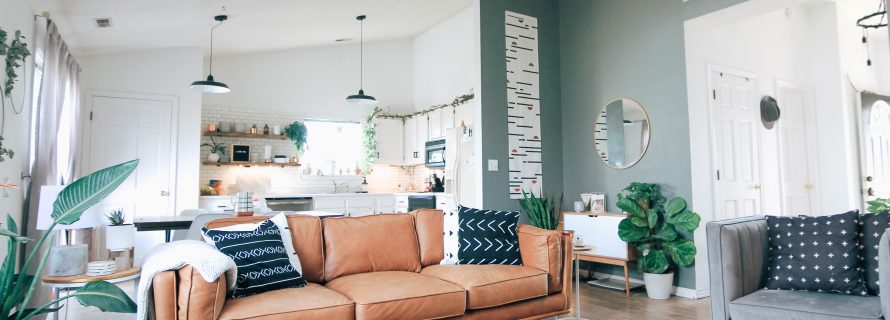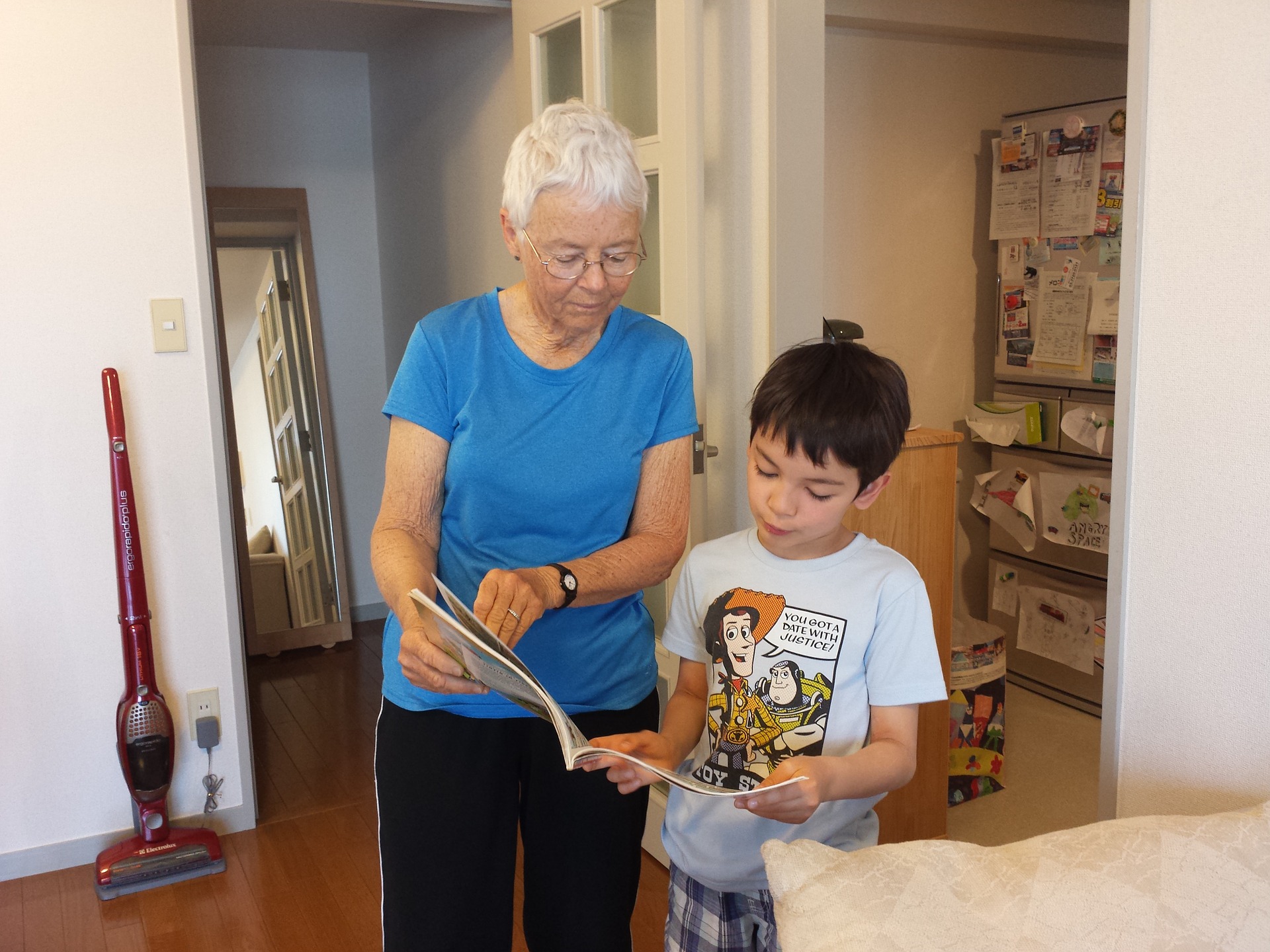How to Design and Build an In-Law Suite

As your parents age, it’s time to think about their future. Multi-generational living is a popular trend nowadays, and it is a great option to keep your parents close. In-law suites are perfect for preserving family harmony while maintaining an adequate level of privacy. Here are a few tips if you’re thinking of designing and building an in-law suite.
Assess Needs
The first step, when designing and building an in-law suite, is to talk to your parents to find out what they need and want. It’s important to recognize potential hazards for the elderly and incorporate a universal design. Choose flooring that is not too slippery and has a bit of grip. Install automatic nightlight sensors for those who have trouble seeing in dim light. If your parents have trouble moving around, make sure the walls are reinforced and that the showers have grab bars. For those who have mobility problems, a shower ramp for wheelchair accessibility should also be considered. Anything that can make it safer and more comfortable for the resident should be assessed.
Choose the Location
Choosing the right location is important. You should consider the needs of your parents before deciding where the in-law suite is to be built. Converting the garage, basement or attic are affordable options but may have limitations. For example, a basement or attic may be difficult for your parents to access. Other options are to create an extension to the existing house or utilize any unused rooms and combine them. Again, it’s necessary to consult your parents before deciding what to do.
Building and Conversion
Once you have chosen where the in-law suite is going to go, you’re going to either have to build it or convert something. Building from scratch is always going to be the most work, but at the same time, it’s completely customized to your liking. If you’re going for a garage conversion, important things to remember are insulation, plumbing and power outlets. Basements and attics are easier to convert into an in-law suite. Just divide up the space, brighten it up with lights and invest in a dehumidifier. Combining unused rooms inside your main house is also a great option. If you have a dining room or a couple of bedrooms that are vacant, a slight conversion can create a space your parents can call their own. Perfect if you value family bonding over privacy.

Design Spaces
Once you’ve chosen the space, it’s time to consider what goes into the in-law suite. This is a good time to seek assistance from professionals to design, plan and build. Think back to the first step – what do your parents need? A separate entrance, bedroom and bathroom are, more often than not, must-haves. Both rooms should have sufficient storage and designed in a way that the resident likes. A full kitchen may not be necessary depending on each family’s situation. Perhaps your parents have mobility problems and can’t cook for themselves, or your family enjoys eating communally.
Enjoy the Company
Having your parents move in with you is a big decision, but at the end of the day, the benefits outweigh the costs. When your parents age and are no longer able to take care of themselves, it’s a blessing to be able to assist them and spend their remaining years by their side. Remember, they were the ones who brought you up.
There are countless options when designing and building in-law suites. You can follow traditional or non-traditional, and why not a combination of both? They can be converted garages, sheds and even shipping containers! In-law suites allow the elderly to retain independence but still be close enough in case of an emergency. It’s time to give your loved ones the perfect living space.
Author bio: Harper Reid is a freelance writer residing in Auckland, New Zealand. Apart from writing, she is also passionate about anything related to home and design. Follow her on Tumblr.
Photos by Kara Eads on Unsplash & Steffen Eckart from Pixabay
- Additions and New Construction
- All Exteriors
- Alterations
- Basements
- Bathrooms
- Customer Service
- Customer Stories
- Decks
- Design & Planning Show
- DIY
- Doors
- Educational Resources
- Extreme Makeover Home Edition
- Fashion Show
- General Remodeling
- Green Living
- Handyman Home Services
- Home Decor
- Home Entertainment
- Home Improvement
- Home Improvements
- How to Tips
- In The Community
- Kitchens
- Off-the-Wall Remodeling Stories
- Remodeling
- Resources
- Roofing
- Siding
- Social Media
- Sunrooms
- Tips & Tricks
- Trends
- Windows

