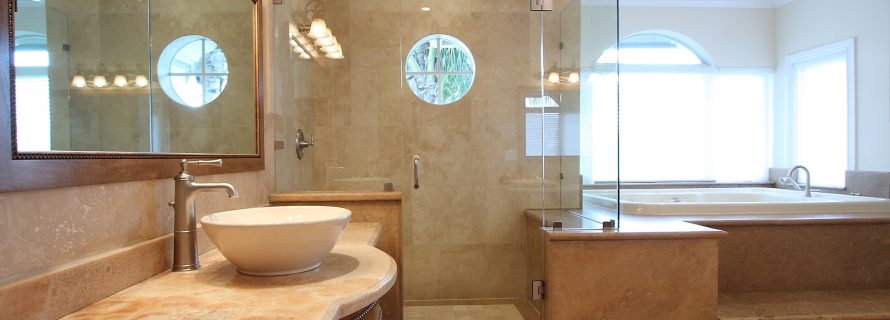Popular Bathroom Remodel Ideas

Popular Bathroom Remodel Ideas
Bathroom remodeling plans vary widely, but one aspect that homeowners can agree on is that no matter the size or scope of your project, a bathroom remodel should emphasize functionality. Despite the years-long trend toward larger, more ornate homes, average bathroom square footage hasn’t expanded dramatically. The necessary space for full bathrooms means enough room for a shower, a bathtub, a vanity, and a toilet. But the most popular remodeling plans also highlight visual appeal because, as any homeowner knows, a good-looking bathroom is simply more pleasant to use. With that in mind, and safely assuming that most homes have at least one full bathroom, let’s look at some popular ways to remodel this space.
Hide the Toilet
For more privacy, you can place the toilet in its own “room-within-a-room” or behind a half wall. To achieve a similar measure of discretion without the expense of a framed wall, you can use a piece of furniture, like an armoire or dresser, to create a solid barrier.
Choose Appropriate Surfaces
Bathroom floors, walls, tiles, and vanity tops take a fair share of abuse from daily exposure to water and steam, so choose moisture-resistant surface materials. Porcelain tile is popular among designers for use on the floors and walls alike, with some options resembling natural stone. Experts recommend opting for larger tiles to minimize grout lines and reduce the upkeep. Another smart option is solid-surface sinks. Besides being extremely durable, these sinks can be integrated seamlessly with the vanity countertop. As for vanities, a countertop made of granite, or quartz will provide both durability and dramatic aesthetic interest.
Rethink Your Tub
If you’re like many homeowners, you can count on one hand the number of times you’ve taken a bath in your tub. It explains the growing popularity of tub-to-shower conversions. If you have another bathroom with a tub, a shower conversion may ideal for you. It can free up floor space and revitalize your bathroom by turning your shower into the room’s centerpiece. Depending on your taste, you can choose framed or frameless doors. And to improve safety and expand storage space, you can include accessories like grab bars, seats, shelves, and a niche with your shower conversion.
Help from Remodeling Professionals
For more than 70 years, Alure Home Improvements has helped Long Island residents create the home of their dreams. As an award-winning remodeling company, we design and remodel bathrooms that combine form, function, and style to breathtaking effect. You can choose from our stylish and durable options in vanities, countertops, tiles, fixtures, faucets, and more, to achieve the look you’ve envisioned and the space that will meet all of your needs. Contact Alure today to get started.
- Additions and New Construction
- All Exteriors
- Alterations
- Basements
- Bathrooms
- Customer Service
- Customer Stories
- Decks
- Design & Planning Show
- DIY
- Doors
- Educational Resources
- Extreme Makeover Home Edition
- Fashion Show
- General Remodeling
- Green Living
- Handyman Home Services
- Home Decor
- Home Entertainment
- Home Improvement
- Home Improvements
- How to Tips
- In The Community
- Kitchens
- Off-the-Wall Remodeling Stories
- Remodeling
- Resources
- Roofing
- Siding
- Social Media
- Sunrooms
- Tips & Tricks
- Trends
- Windows

