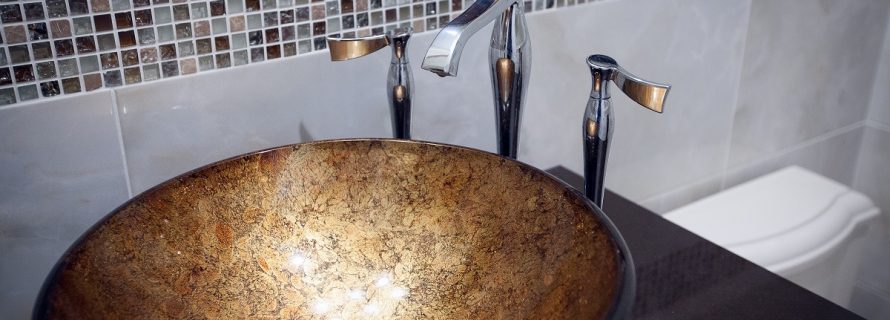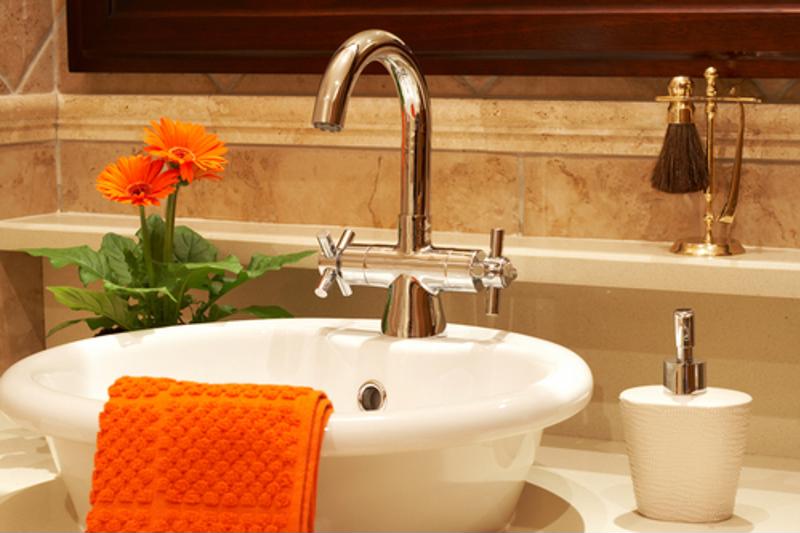Prepare for your perfect powder room

In many homes, the powder room is the real “guest bathroom.” It’s the space that friends and family from your dinner, holiday and cocktail parties will use and enjoy. It’s important to create a space that’s stylish, calming, impressive and functional whenever guests visit, but that can be easier said than done.
Bathroom and kitchen design expert from Alure Home Improvements Patricia Nicolini explained that there are a few tips a homeowner should know before starting a powder room design project to end up with the right space that guests will love.
Think about your budget
Powder rooms don’t have a shower or bath, unlike other bathrooms in the house. However, this doesn’t mean the project will be significantly less expensive. Nicolini explained in an interview that one of the most common misconceptions about a powder room remodeling is that it’ll have a smaller budget.

Quality fixtures are key to a beautiful powder room.
While there isn’t a shower or bath to pay for, the unique aspects and design elements that can help you create an elegant retreat for visitors cost more than typical bathroom features. This leads to a budget that’s about three-fourths that of a traditional family bathroom. Nicolini said a healthy budget for a powder room is about $10,000 or $12,000. This will let you create the perfect powder room that you’re looking for.
Add special features
When you’re working with a designer to make the powder room of your dreams, there are no ideas too elegant or over the top. Nicolini explained that having that special something is the key to a good powder room.
For every homeowner, this special design element can be different. Nicolini said some people want a chandelier to hang above the vanity for a palatial experience, while others prefer a bold piece of furniture that’s as much art as furniture.
Powder rooms don’t have the usual elements of family bathrooms, such as a medicine cabinet, so you have space to add new, interesting pieces your guests will enjoy. Mirrors, sconces, wallpaper, specialized tile patterns, granite flooring, high-quality lighting, and artistic sink basins and faucets are among the unique additions homeowners choose for their powder room designs.
Consider invisible upgrades
In addition to the stylish design elements that will make a strong impact on your guests, there should be upgrades that enhance the comfort of the room that will never be seen. Nicolini said that homeowners should consider the structural enhancements that the room may need, such as insulation or material replacement, when they’re developing their design.
Think about the ‘must haves’
The most important part of designing a powder room is to establish the “must haves,” Nicolini said. Whether it’s tile halfway up the walls or a unique vanity option, establishing these necessities early on can help your designer develop a core to work around.
Additionally, Nicolini advised homeowners to go for top quality when they design a powder room. While that may mean expanding the budget sometimes, she explained that her clients have been happier when they go for the best, rather than going under budget and regretting their choices.
- Additions and New Construction
- All Exteriors
- Alterations
- Basements
- Bathrooms
- Customer Service
- Customer Stories
- Decks
- Design & Planning Show
- DIY
- Doors
- Educational Resources
- Extreme Makeover Home Edition
- Fashion Show
- General Remodeling
- Green Living
- Handyman Home Services
- Home Decor
- Home Entertainment
- Home Improvement
- Home Improvements
- How to Tips
- In The Community
- Kitchens
- Off-the-Wall Remodeling Stories
- Remodeling
- Resources
- Roofing
- Siding
- Social Media
- Sunrooms
- Tips & Tricks
- Trends
- Windows

