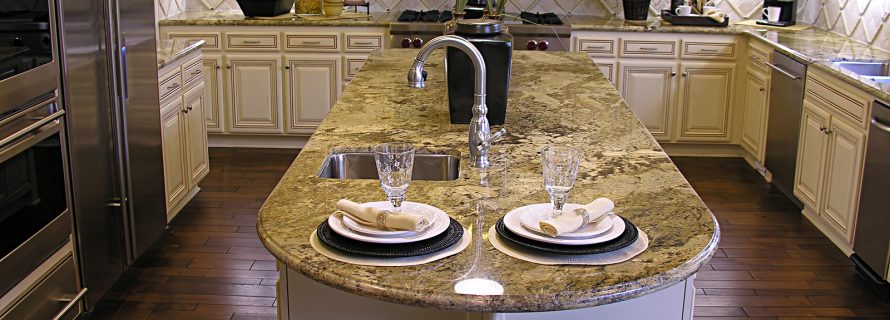Tips for a Better Kitchen

You use your kitchen every day, even if it’s just to fix a cup of coffee or warm a quick dinner in the microwave. So, your kitchen will serve you well if it’s designed to easily accommodate its most basic function—food preparation. To achieve that, you’ll want to optimize what design professionals call the “work triangle,” which are the areas you usually move between for food storage, cooking, and cleanup. An ideal work triangle is neither too small or too spacious, and also free of obstructions.
Of course, as one of the higher traffic areas of the home, a kitchen should also be aesthetically pleasing. With these thoughts in mind, here are few tips for a better kitchen.
Wide Walkways
For easy accessibility and good traffic flow, paths throughout the kitchen should be no less than 3 feet wide. Within the cooking zone, paths should be at least 3½ feet wide. Planning for optimal flow may require you to move kitchen islands or tables accordingly, or even reposition your oven. Also, don’t forget about the refrigerator. It should be accessible to passersby or anyone cooking or cleaning up.
More Countertop Space
Scant countertop space is common in small and cramped kitchens. But you’d be surprised at how many larger kitchens also lack enough counter space. Kitchen designers recommend at least 15 inches of countertop on each side of the stove and refrigerator. If you cook frequently, you may want to plan for more counters in general, or even add a kitchen island as part of your redesign. Besides expanding countertop space, islands can provide ample under-counter storage.
Design a Backsplash
A tiled backsplash not only lends a touch of distinction, but it also protects walls from spills and splashes. Whether you want to add sparkle or sophistication to your kitchen, you can choose from a wealth of tile options currently on the market, including different styles, textures, and shapes, as well as unique mosaic patterns.
Help from Experienced Kitchen Remodelers
The home improvement professionals at Alure Home Improvements are happy to help you design a better kitchen. Since our founding in 1946, we’ve done exactly that for scores of homeowners on Long Island and throughout the five boroughs. To provide you with more value for your investment, we take a systemized approach to kitchen remodeling. We can improve your work triangle by planning a more effective layout that includes more counter space and an island in the color and materials that complement the rest of your kitchen. For a blend of beauty and function, we can also install a tiled backsplash, new lighting, and more. Contact Alure Home Improvements to learn more about how we can help you maximize flow and space in your kitchen.
- Additions and New Construction
- All Exteriors
- Alterations
- Basements
- Bathrooms
- Customer Service
- Customer Stories
- Decks
- Design & Planning Show
- DIY
- Doors
- Educational Resources
- Extreme Makeover Home Edition
- Fashion Show
- General Remodeling
- Green Living
- Handyman Home Services
- Home Decor
- Home Entertainment
- Home Improvement
- Home Improvements
- How to Tips
- In The Community
- Kitchens
- Off-the-Wall Remodeling Stories
- Remodeling
- Resources
- Roofing
- Siding
- Social Media
- Sunrooms
- Tips & Tricks
- Trends
- Windows

